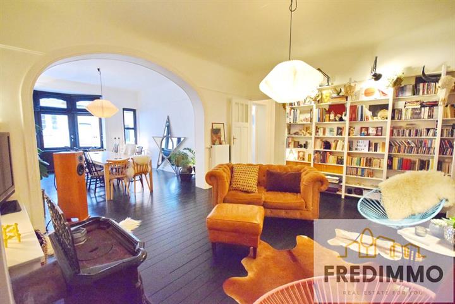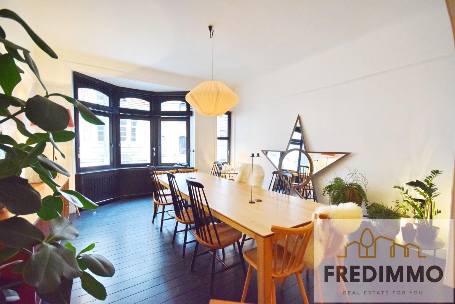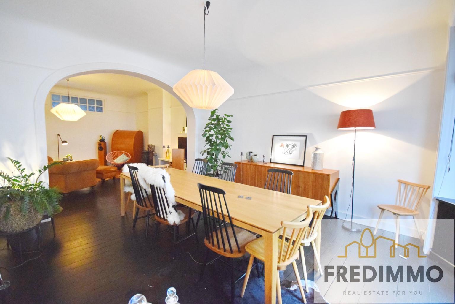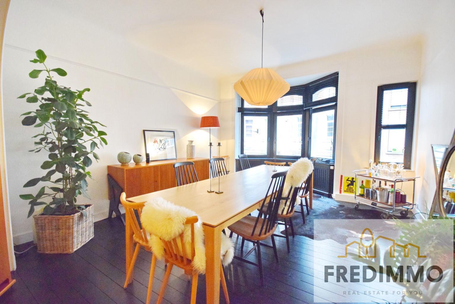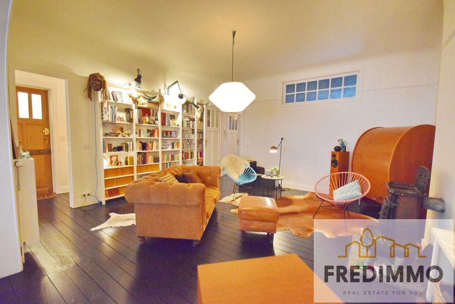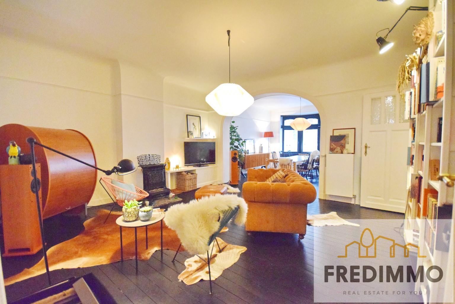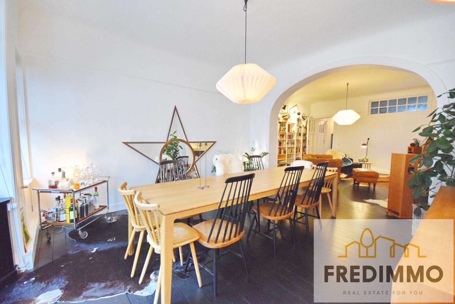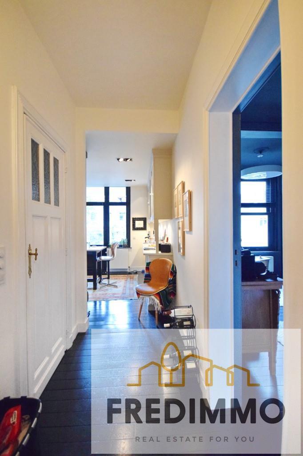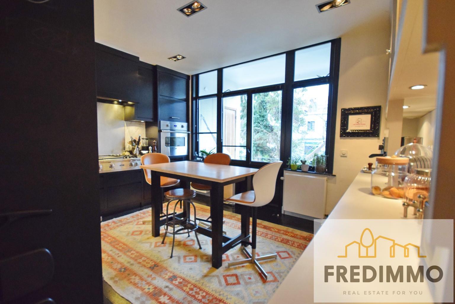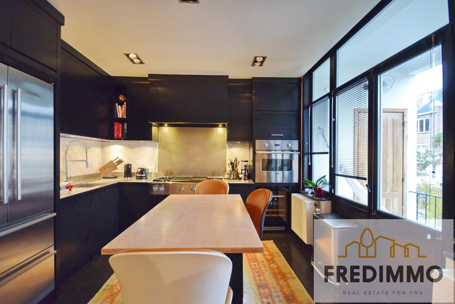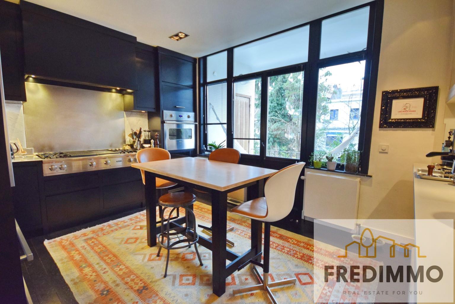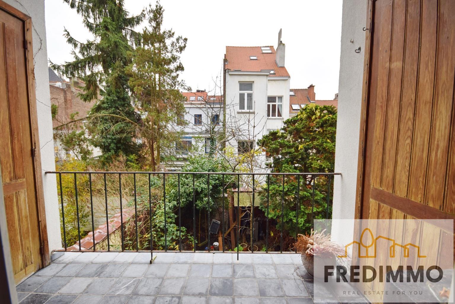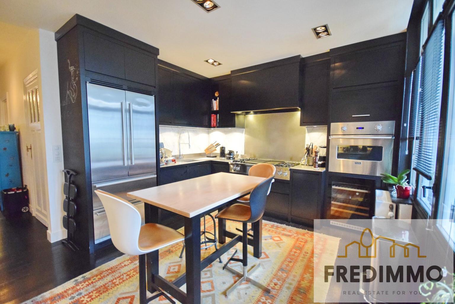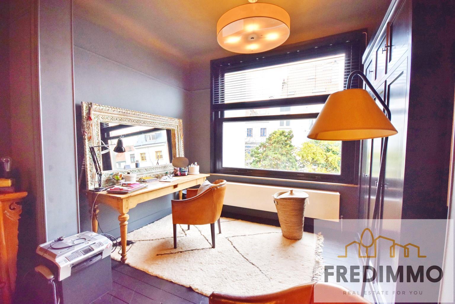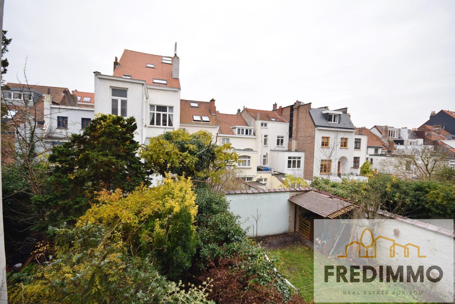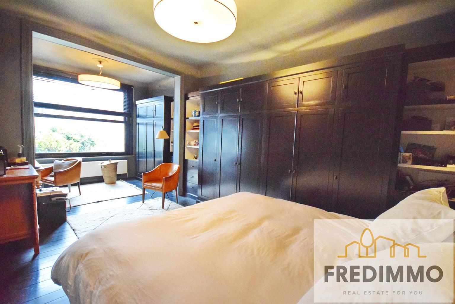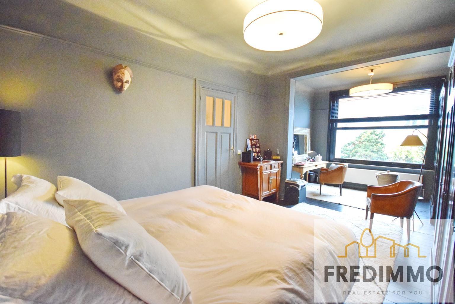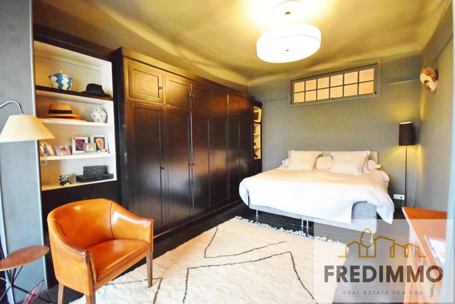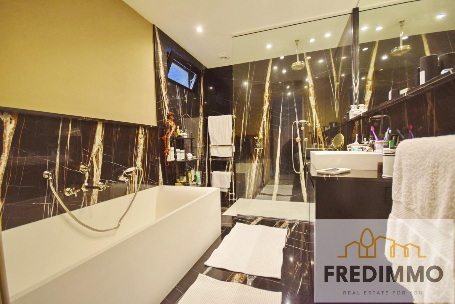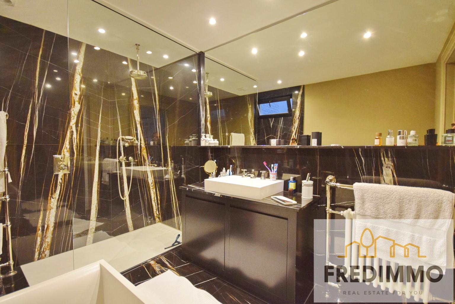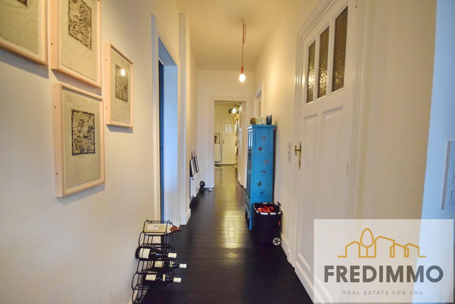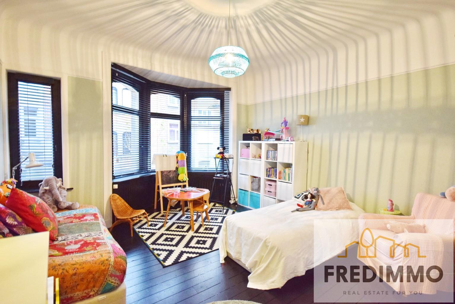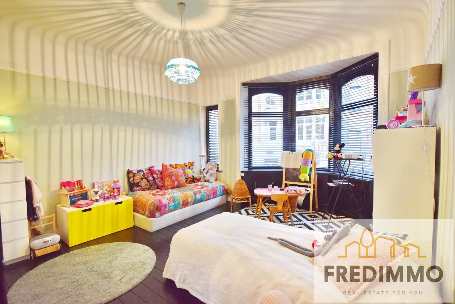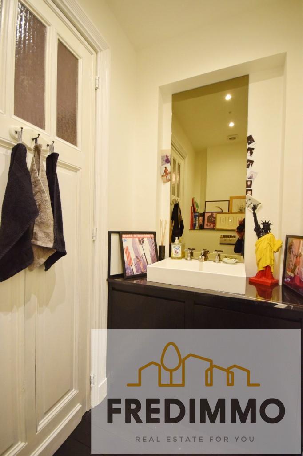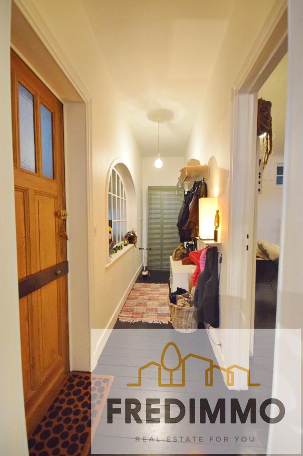
Flat - for sale
-
1050 Ixelles
599,000 €

Description
Superbe et spacieux appartement 2 chambres de +/- 150m² sis au 1er étage d'un petit immeuble de caractère de 1922, dans une belle rue calme, à proximité de la Place Flagey et des Institutions. L’appartement est très lumineux, entièrement et luxueusement rénové en 2016-2017 avec des matériaux de haute qualité. Il se compose d’un hall d’entrée avec espace vestiaire, beau living avec feu ouvert, salle à manger, cuisine hyper équipée (avec cuisinière et four VIKING, frigo LIEBHER et cave à vin) desservant une terrasse bien orientée Sud-Ouest. Deux spacieuses chambres à coucher dont l’une avec suite parentale avec dressing et espace bureau; salle de bain en marbre et corian (comprenant une baignoire et une douche à l'italienne); WC séparé. 2 belles caves. Petite copropriété de 4 unités, très faibles charges communes ! Possibilité de louer un garage box fermé. A proximité des commerces, banques, restaurants, écoles, de l’hôpital d’Ixelles, du musé d’Ixelles et des transports en communs. A proximité des grands axes routiers menant au ring. Arrêts Stib à +/- 100 m (81, 59,95) ; TRAIN Germoir à +/-250m et gare du Lux à +/-1km ; Métro Porte de Namur, Schuman et Trône à +/-1.5km. Pour toutes informations ou visite appelez FREDIMMO au 02 460 00 00 ou visitez notre site internet: www.fredimmo.be
Documents
- AGO 20.01.2017.docx
- AGO 22.01.2016.docx
- AGO 23.01.2015.docx
- Certificat énergétique.pdf
- Renseignements urbanistiques (1).pdf
- Plan.jpeg
General
| Reference | 3285766 |
|---|---|
| Category | Flat |
| Furnished | No |
| Number of bedrooms | 2 |
| Number of bathrooms | 1 |
| Garage | No |
| Terrace | Yes |
| Parking | No |
| Habitable surface | 156 m² |
| Ground surface | 251 m² |
| Availability | 01/01/2018 |
Building
| Construction year | 1922 |
|---|---|
| Number of garages | 0 |
| Inside parking | No |
| Outside parking | No |
| Carport | No |
| Renovation (year) | 2017 |
| Type of front | brick |
| Number of inside parking | 0 |
| Number of outside parkings | 0 |
Name, category & location
| Floor | 1 |
|---|---|
| Number of floors | 4 |
Basic Equipment
| Access for people with handicap | No |
|---|---|
| Kitchen | Yes |
| Air conditioning | No |
| Type (ind/coll) of heating | individual |
| Elevator | No |
| Double glass windows | Yes |
| Type of heating | gas (centr. heat.) |
| Type of kitchen | hyper equipped |
| Bathroom (type) | all comfort |
| Brand of heating equipment | |
| Type of double glass windows | thermic isol. |
| Intercom | Yes |
| Videophone | No |
Ground details
| Orientation (back) | south-west |
|---|---|
| Type of environment | quiet |
| Type of environment 2 | city |
| Type of environment 3 | residential area |
| Flooding type (flood type) | not located in flood area |
General Figures
| Width at the street | 9 |
|---|---|
| Number of dressings | 1 |
| Number of fireplaces | 1 |
| Number of toilets | 1 |
| Number of showerrooms | 0 |
| Room 1 (surface) | 23 m² |
| Room 2 (surface) | 20 m² |
| Total surface (surf) | 156 m² |
| Habitable surface | 150 m² |
| Width of front width | 9 |
| Garage (surf) (surface) | 0 m² |
| Number of terraces | 1 |
| Living room (surface) | 30 m² |
| Dining room (surf) (surface) | 19 m² |
| Kitchen (surf) (surface) | 12 m² |
| Laundry (surface) | 1 m² |
| Dressing (surface) | 3 m² |
| Bathroom (surface) | 1 m² |
| Cellars (surface) | 1 m² |
| Attics (surface) | 0 m² |
| Showerrooms (surface) | 0 m² |
| Area for free profession work (surface) | 0 m² |
| Bureau (surface) | 0 m² |
| Orientation of terrace 1 | south-west |
Various
| Dining room | Yes |
|---|---|
| Laundry | Yes |
| Veranda | No |
| Bureau | Yes |
| Washing machine | Yes |
| Dishwasher | Yes |
| Storage | Yes |
| Wine cellar | Yes |
| Office | No |
| Stairs room | No |
| Implentation plan | Yes |
| Map of the land authority | Yes |
| Phone | Yes |
| Dryer | No |
| Storage (surface) | 1 m² |
| Office (surface) | 0 m² |
| Pets allowed | Yes |
| Attics | No |
| Cellars | Yes |
Legal Fields
| Area for free profession | Yes |
|---|---|
| Easement | No |
| Purpose of the building (type) | private - single family |
| Purpose of the building (type) | private - single family |
Security
| Blinds | No |
|---|---|
| Fire prevention | Yes |
| Access control | No |
| Type of fire prevention | smoke detection |
| Alarm | No |
| Janitor | No |
| Security door | No |
Next To
| Shops (distance (m)) | 150 |
|---|---|
| Schools (distance (m)) | 500 |
| Public transports (distance (m)) | 100 |
| City (distance (m)) | 300 |
| Beach (distance (m)) | 0 |
| Fitness center (distance (m)) | 500 |
| Nearby shops | Yes |
| Nearby schools | Yes |
| Nearby public transports | Yes |
| Nearby nearest city | Yes |
| Nearby beach | No |
| Nearby sport center | No |
| Nearby fitness center | Yes |
| Nearby highway | Yes |
| Highway (distance (m)) | 2500 |
Prices & Costs
| Land tax (amount) | 2232 € |
|---|
Outdoor equipment
| Pool | No |
|---|---|
| Tennis | No |
| Water reservoir | No |
Technical Equipment
| Insulated roofs and walls | No |
|---|---|
| Isolation | Yes |
| Type of frames | wood |
| Type of electricity | 220 V |
Charges & Productivity
| VAT applied | No |
|---|
Connections
| Sewage | Yes |
|---|---|
| Electricity | Yes |
| Gasoil tank | No |
| Cable television | Yes |
| Gas | Yes |
| Phone cables | Yes |
| Water | Yes |
Certificates
| Certificate gasoil tank | No |
|---|---|
| Ground certificate | Yes |
| Yes/no of electricity certificate | yes, conform |
Main features
| Terrace 1 (surf) (surface) | 5 m² |
|---|
Type Of Equipment & Evaluation
| Floor covering rooms general | parquet |
|---|---|
| Floor covering room 1 | parquet |
| Floor covering room 2 | parquet |
| Type of floor covering | parquet |
| Isolation (type) | isolated roof |
| Renovation (evaluation costs) | 200000 € |
Energy Certificates
| Energy consumption (kwh/m²/y) | 168 |
|---|---|
| CO2 emission | 33 |
| Value energy certificate details | |
| E total (Kwh/year) | |
| En. cert. unique code |
